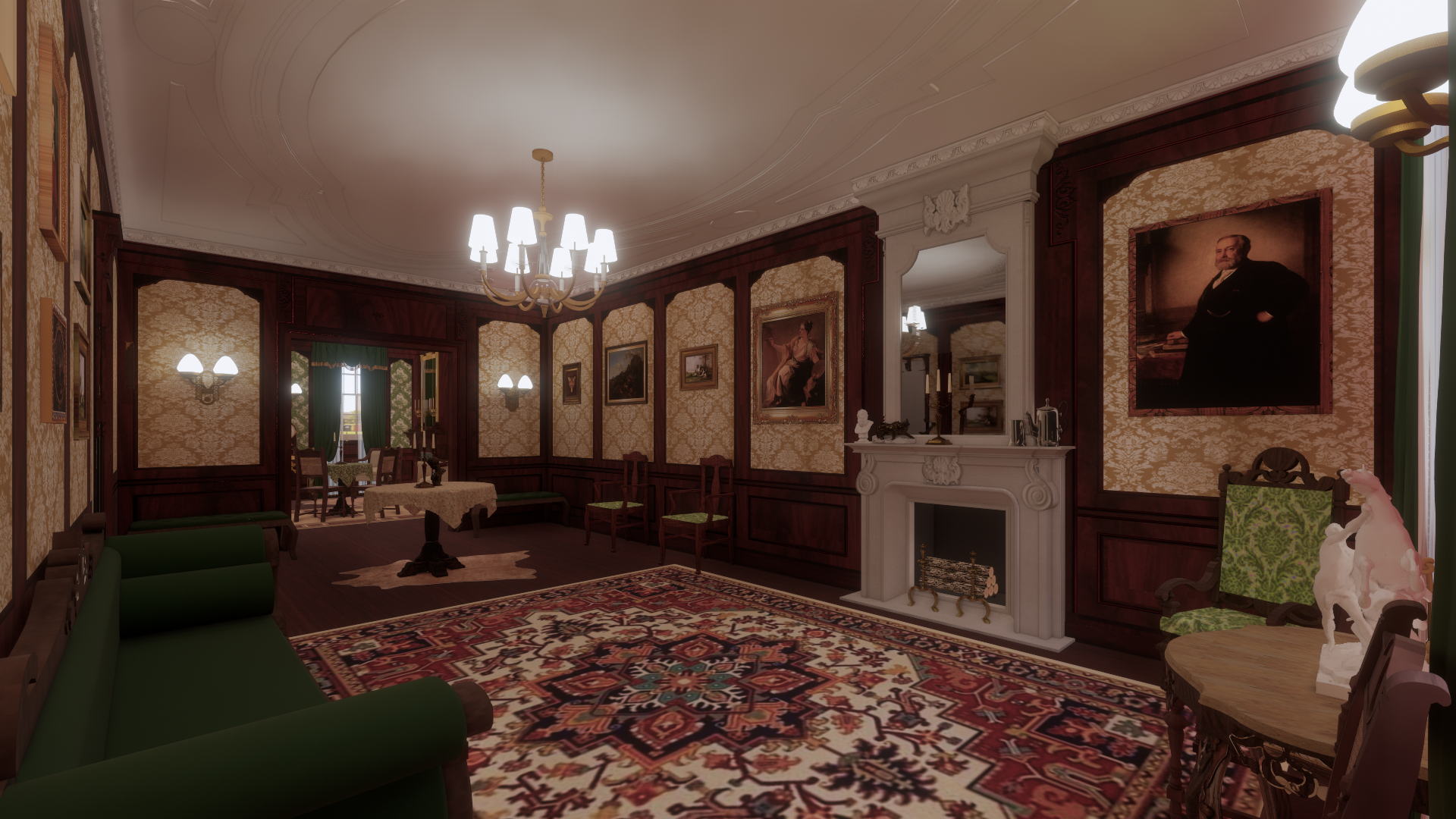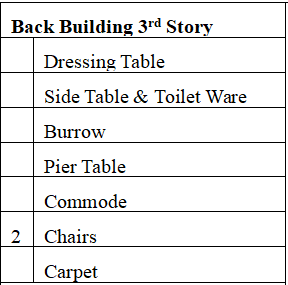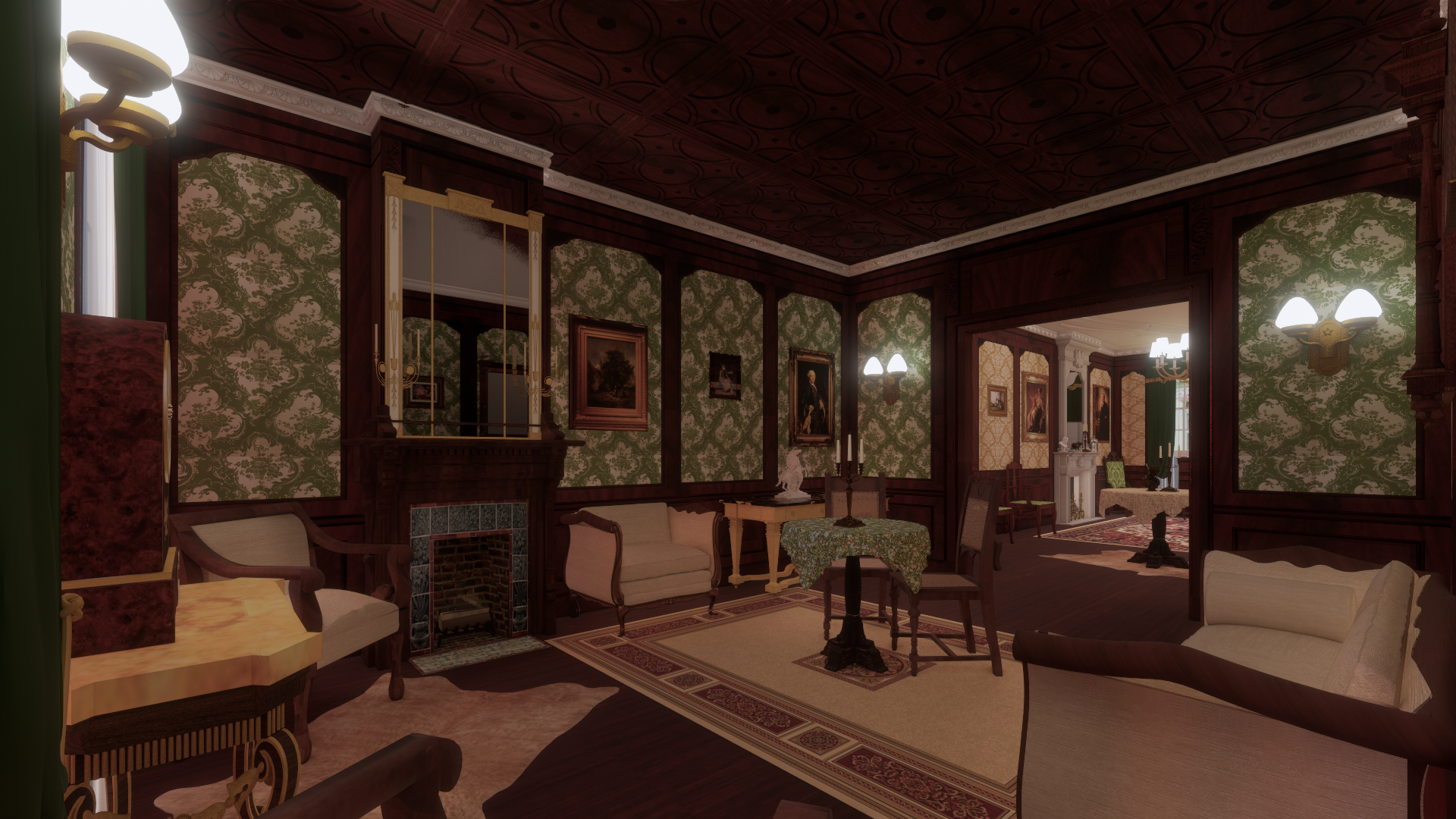
Historic Interior Restoration Design
THE ESTATE OF HENRY CHARLES CAREY
1102 Walnut Street, Philadelphia
1830s - 1840s
This case study is based on the 1879 inventory of Henry Charles Carey, a well-known 19th century political economist who was leading the American School which also known as the National System. The house listed in the inventory was once located at 1102 Walnut Street, Philadelphia, which was demolished in 1950s. The purpose of this case study is to depict a historical portrait of Henry C. Carey’s life and the urban context of Philadelphia in this period to propose an interior furnishes plan and design based on the information provided by the inventory.
This study used original documents, prints, photographs, 3d modeling, and digital rendering to supplement the information provided by the inventory.
Background Research
Henry Charles Carey from a circa 1865 carte de visite photograph by Frederick Gutekunst
chief economic adviser to the President of the United States – Abraham Lincoln. Henry was born on 15th December 1793, and he died on 13th October 1897 at his residence at No.1102 Walnut Street, Philadelphia, in the eighth-sixth year of his age. His cemetery was located in Saint Mary’s Episcopal Churchyard in Burlington, New Jersey. Based on his cemetery information, it can be indicated he owned an Episcopalian belief.
Henry Charles Carey was a well-known 19th-century political economist who was leading the American School also known as the National System. He also served as
According to the 1860 United States Federal Census, Henry Charles Carey was the owner of the property at 1102 Walnut Street, Philadelphia which was valued at 100,000 dollars. He lived in a house with eight family members including his adopted daughter Virginia Carey Haven, two grandsons, two granddaughters, and three servants who immigrated from Ireland. In the 1870s, the value of real estate had increased to 150,000 dollars. When Henry passed away on 13th October 1897, he gave the house at 1102 Walnut Street, Philadelphia, all the furniture and household goods to his adopted daughter Virginia Carey Haven’s family who continually lived in the house when he died. Besides the house, furniture, and households, in Henry Charles Carey’s will issued in 1879, he also gave his gold watch and 33 bottle of wine to his dearies friend William D Lewis.
The images and drawings of Henry Charles Carey’s house at 1102 walnut no longer exist. However, it can be indicated that the house is a three-story row house and a three-floor back house was attached to the backyard according to the description in Henry’s 1879 will.
The house is located at 1102 walnut street, which was close to the historic Washington Square according to the 1860 Hexamer & Locher Map. The row houses on Walnut street are on large scale compared to row houses in the surrounding neighborhood.
Since the house was demolished, I reconstructed the 3d model of the house based on the common building style and floor plan of the Philadelphia rowhouse around the 1850s. The house at 1102 Walnut Street was indicated as an Italianate revival style rowhouse and the surrounding currently existing Italianate style buildings serve as physical evidence to support the supposed. According to the record on the 1860 Hexamer & Locher map, the house consisted of the front 3 1/2 floor main building and the back 3 1/2 floor back building.
Building Restoration
1100 block of Walnut street, Philadelphia, 1860 Hexamer & Locher, Maps of the City of Philadelphia.
Front facade of 1102 Walnut street, created by author.
Perspective view of 1102 Walnut street, created by the author.
3d model of Building 1102 Walnut street, created by the author.
Since the building was still occupied by his daughter’s family when the will was assigned, only the main spaces were listed in the inventory which included the front and back parlor, dining room, main hall on the 1 floor, front and back library with the entrance hall at the second floor, bedroom and bathroom on the back building on the 3 floors. Based on the inventory information and the common rowhouse plan of Philadelphia around the 1850s, I proposed the house plan as shown in the Floor Plan proposal.
Purposed Plan
Floor plan of Henry C Carey’s house, created by author.
Proposed Furnishing with analysis by rooms
Owner Date of Birth:
12/15/1793
Owner Social Status:
Up Middling Class
Building Approximate
Constructed Date:
1830s - 1840s
Based on the information about the house and owner (Figure 8), I proposed furnishing in a nineteenth-century revivals style. Since the indicated construction date of the house was around the 1830s - 1840s, the furnishing was proposed to be a mix of Gothic Revival, Rococo Revival, and Renaissance Revival. The Gothic Revival furnishing features shown in the proposal were pointed arches and trefoils, quatrefoils on furniture. The Rococo Revival characteristics shown in the proposal were abundant curves, flowers, and scrolled French feet of some furniture.
Since there is some antique furniture listed in the inventory, it can be hard to trace back its style, so I choose the Chippendale (c. 1750 - 1775) and Federal (c. 1785 -1810) furniture styles to create the proposed.
Front Parlor
The parlor was the main social space of a house at that period, which made one of the main functions of the furnishing of the parlor to show off the social status and wealth of the family. Thus, wooden panels were applied on the wall in my proposal to show a typical style of the Revival furnishing style of that period. The furniture in a parlor of revival style was always in suites, thus the fabric and material of the furniture in the diagram show a color unity.
For a reception chair, I chose an Elizabethan Revival-style chair. For the two antique chairs seating by the wall, I chose Chippendale-style chairs. A federal-style sofa sits by the wall across the fireplace. Two large Rococo Revival-style ottomans sit by the wall on both sides of the entrance to the back parlor. By the window, two blinds were covering the window, and two cane seat chairs sit on both sides of the side table. In the center of the room was a Rococo Revival center table.
Back Parlor
The most significant furniture of the back parlor was the Renaissance revival marble table, a Rococo revival side table, two Gothic Revival sofas, two blinds and two lases behind, two reception chairs by the windows, 2 Renaissance Revival cane seat chairs on the center by the Centre table with cover. Since the house was constructed and furnished when the Revival style was a trend, the furniture I chose in this room was a mix of Revival style.
Since three shades were recorded in this room in the inventory document, it helped to locate the room on the back building's first floor. The most significant furniture in the dining room was the Renaissance Revival sideboard, a Renaissance Revival card table, a Gothic Revival Screen, and a Gothic Revival Butler tray stand. The dining room continues showed a mix of revival styles.
Dining Room
Hall
The Hall connected the main entrance of the house on the south side of 1102 Walnut street with the back building. The most significant furniture of the hall was a Brussels carpet, two Renaissance Revival dining tables, and a Renaissance Revival side table. I proposed the style following the furniture shown in the Figures.
Front Library
The frontest room on the second floor of a rowhouse in Philadelphia will take over all the windows to form a large room without a side hall, however, Henry’s house is different. Since only two Blinds were recorded in the front library, I proposed the entrance hall on the second floor went all the way down to the street front.
For the furnishing, I applied wooden panels on the wall to show the unity of the house furnishing style at that period. The most significant furniture in this room was a Spanish chair, and a Georgian revival office table.
Back Library
I proposed the back library as a smoking room since there were only chairs and tables listed in the inventory.
The most significant furniture in this room were seven cane seat chairs and a center table with Caver.
Entry 2nd Story
I proposed the entry to the second story set on the side of libraries.
The most significant furniture in this room were seven Chippendale chairs and a Rococo Revival sofa.
Entry 2nd Story
I proposed the room on the back building's third floor as Henry“s bedroom.
The most significant furniture in this room was a dressing table, a Gothic Revival pier table, and two Empire style arm chairs.
































